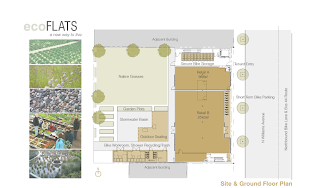So I've been a bit busy between moving to Portland and starting school, that I have neglected my poor little bloggy blog:( But worry no more for I will be continually documenting my journey through school, and my new life here in Portland!
For those of you that dont know I moved to Portland at the end of August to go back to school to earn my Masters of Fine Arts in Applied Craft and Design, (a joint program between PNCA and OCAC)... You may say what the heck does that mean? Well to be honest we are all learning the history of the terms right now in our classes so none of us are really sure the literal translation. But basically we are getting an MFA in Designing and Making our own work/products. Its an incredible opportunity as this is a one-of-a-kind degree that is unlike any other out there, and I must say I am proud and excited to be a part of a new revolution in higher education! Still confused? Dont worry I will be describing the program in further detail as I go along in future posts.
For now I will share some photos of our first group project that we are working on called the Design Build. This is a two week (10 day) intensive project where we as classmates design and BUILD a space for a revolutionary condo complex called Eco-Flats. This is designed into the curriculum as a team building exercise for the class as a way for us to become closer and really get to know one another and our skills. And a chance to learn some new techniques that we might never have been exposed to.
 |
| Site visit to hear from the Developers Jean-Pierre Veillet and Doug Shapiro |
 |
| A view of the site from the second story of the complex |
After the site visit it was back to the studio to brainstorm and build models of our ideas to present to the Developers.
 |
| Brainstorming and Building models |
 |
| Group 1 - living green wall with a secret garden canopy |
 |
| Group 1 model side view |
 | |
| Group 2 model top view - a beautiful corner deck with mobile green wall panels |
 |
| Group 2 model side view |
So a decision was reached and we are now building a Living Green Wall and a wooden walkway over the 580 sqft storm water basin.
We just finished our 7th day in the process and are well on our way to completing the project by Wed 9/22:)
I think that is a good introduction so far, stay tuned for more photos of the process and more insight to this brand new program!




Wow, your program sounds fantastic! Good luck with everything and hope you're enjoying Portland! :)
ReplyDelete